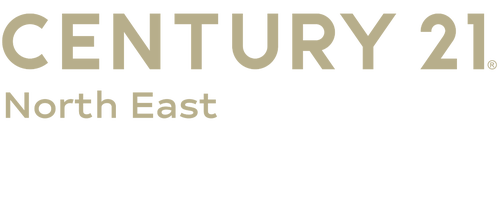


40 Blackstone Avenue Binghamton, NY 13903
327380
$15,320
0.68 acres
Single-Family Home
1947
Two Story
Binghamton
Broome County
Crescent Hills a
Listed By
BINGHAMTON
Last checked Oct 18 2024 at 11:11 PM GMT+0000
- Full Bathrooms: 3
- Half Bathroom: 1
- Washer
- Refrigerator
- Range
- Oven
- Microwave
- Gas Water Heater
- Dryer
- Dishwasher
- Cooktop
- Built-In Oven
- Crescent Hills A
- Views
- Sloped Down
- Fireplace: Wood Burning
- Fireplace: Living Room
- Fireplace: Basement
- Fireplace: 2
- Foundation: Basement
- Forced Air
- Central Air
- Ceiling Fan(s)
- Hardwood
- Tile
- Utilities: Water Source: Public
- Sewer: Public Sewer
- Elementary School: Macarthur
- Two Car Garage
- Garage
- Attached
- 2
- 3,926 sqft
Estimated Monthly Mortgage Payment
*Based on Fixed Interest Rate withe a 30 year term, principal and interest only





Description