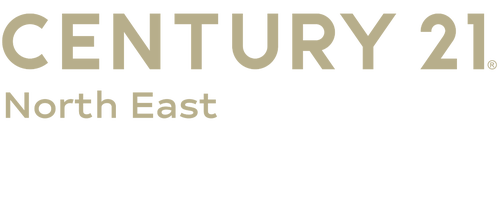


626 Barnes Endicott, NY 13760
326826
$7,919
Single-Family Home
1953
Contemporary
Union Endicott
Broome County
Listed By
BINGHAMTON
Last checked Oct 18 2024 at 10:41 PM GMT+0000
- Full Bathrooms: 2
- Windows: Insulated Windows
- Washer
- Refrigerator
- Range
- Gas Water Heater
- Exhaust Fan
- Dryer
- Dishwasher
- Cooktop
- Laundry: Dryer Hookup
- Laundry: Washer Hookup
- Workshop
- Pull Down Attic Stairs
- Wooded
- Views
- Sloped Up
- Landscaped
- Fireplace: Wood Burning
- Fireplace: Living Room
- Fireplace: Gas
- Fireplace: Basement
- Foundation: Basement
- Steam
- Radiator(s)
- Baseboard
- Ceiling Fan(s)
- Walk-Out Access
- Hardwood
- Carpet
- Tile
- Utilities: Water Source: Public, High Speed Internet Available, Cable Available
- Sewer: Public Sewer
- Elementary School: Ann G. McGuinness
- One Car Garage
- Garage
- Electricity
- Driveway
- Attached
- 2,228 sqft
Estimated Monthly Mortgage Payment
*Based on Fixed Interest Rate withe a 30 year term, principal and interest only





Description