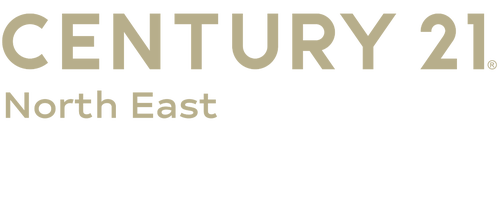


85 Hawkins Hill Rd Port Crane, NY 13833
327385
$10,937
Single-Family Home
2016
Two Story
Chenango Forks
Broome County
Listed By
BINGHAMTON
Last checked Oct 18 2024 at 11:11 PM GMT+0000
- Full Bathrooms: 3
- Half Bathrooms: 2
- Washer
- Refrigerator
- Range Hood
- Microwave
- Free-Standing Range
- Electric Water Heater
- Dishwasher
- Laundry: Dryer Hookup
- Laundry: Washer Hookup
- Laundry: Electric Dryer Hookup
- Workshop
- Wet Bar
- Walk-In Closet(s)
- Pantry
- Wooded
- Sloped Down
- Level
- Landscaped
- Fireplace: Pellet Stove
- Fireplace: Family Room
- Foundation: Basement
- Foundation: Poured
- Forced Air
- Central Air
- Walk-Out Access
- Hardwood
- Carpet
- Tile
- Utilities: Water Source: Well, Cable Available
- Sewer: Septic Tank
- Elementary School: Chenango Fork Elementary
- Water Available
- Three Car Garage
- Garage
- Attached
- 2
- 4,177 sqft
Estimated Monthly Mortgage Payment
*Based on Fixed Interest Rate withe a 30 year term, principal and interest only





Description